Architecture
Nativa Eco-Hotel
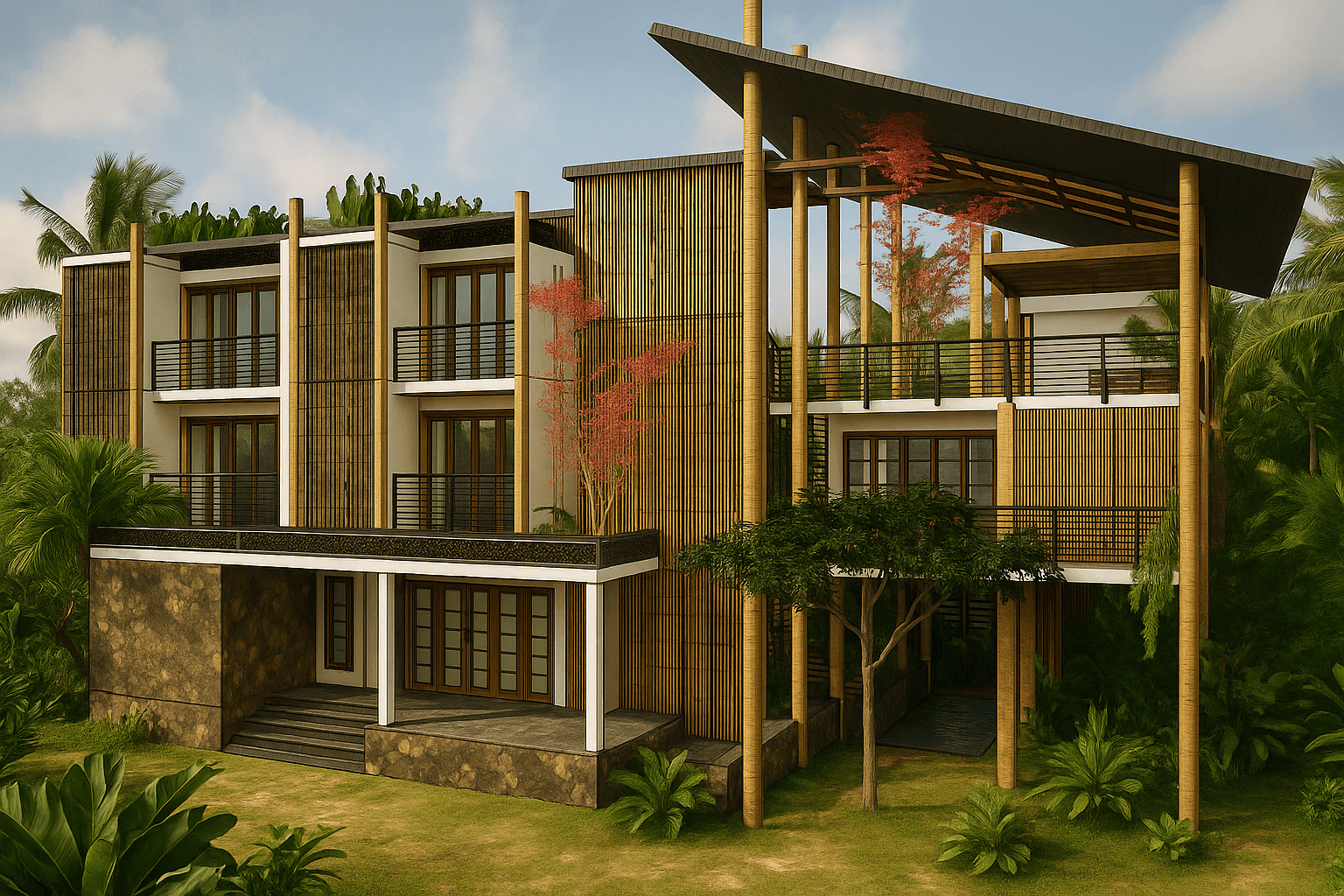
The eco-hotel emerges from a deep understanding of the island environment and a desire to harmoniously integrate with the surrounding nature, while respecting the competition's premise of preserving the existing structure intact.
Status
Completed
Year
2025
Location
Santa Cruz, Galápagos
Area
500m2
Client
Contest | Ido arch
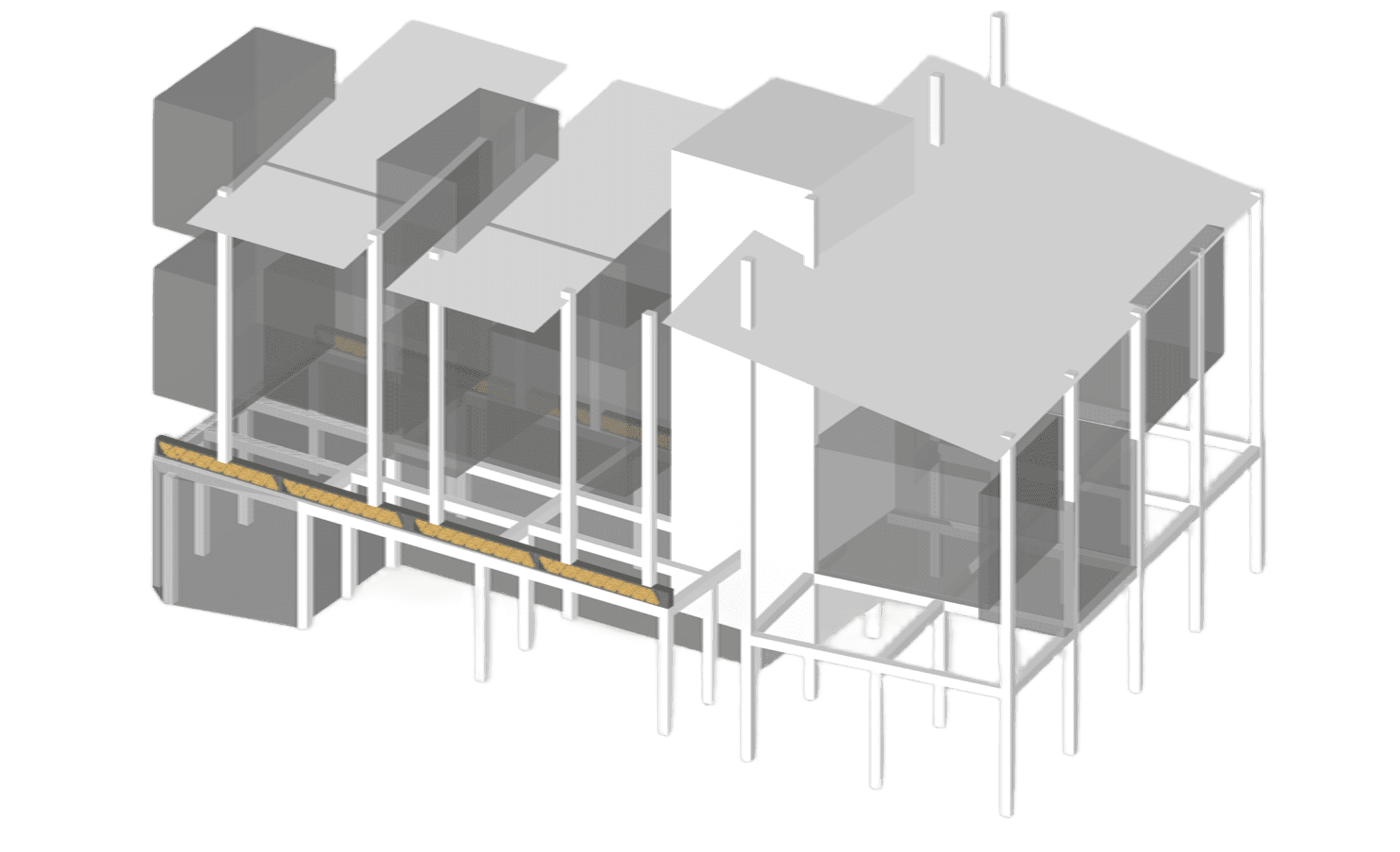
Environmental permeability, allowing the landscape, light, air, and water to flow freely through the built spaces. Rather than imposing itself on the environment, the architecture adapts, filters, and dissolves into it, creating an immersive and respectful experience.
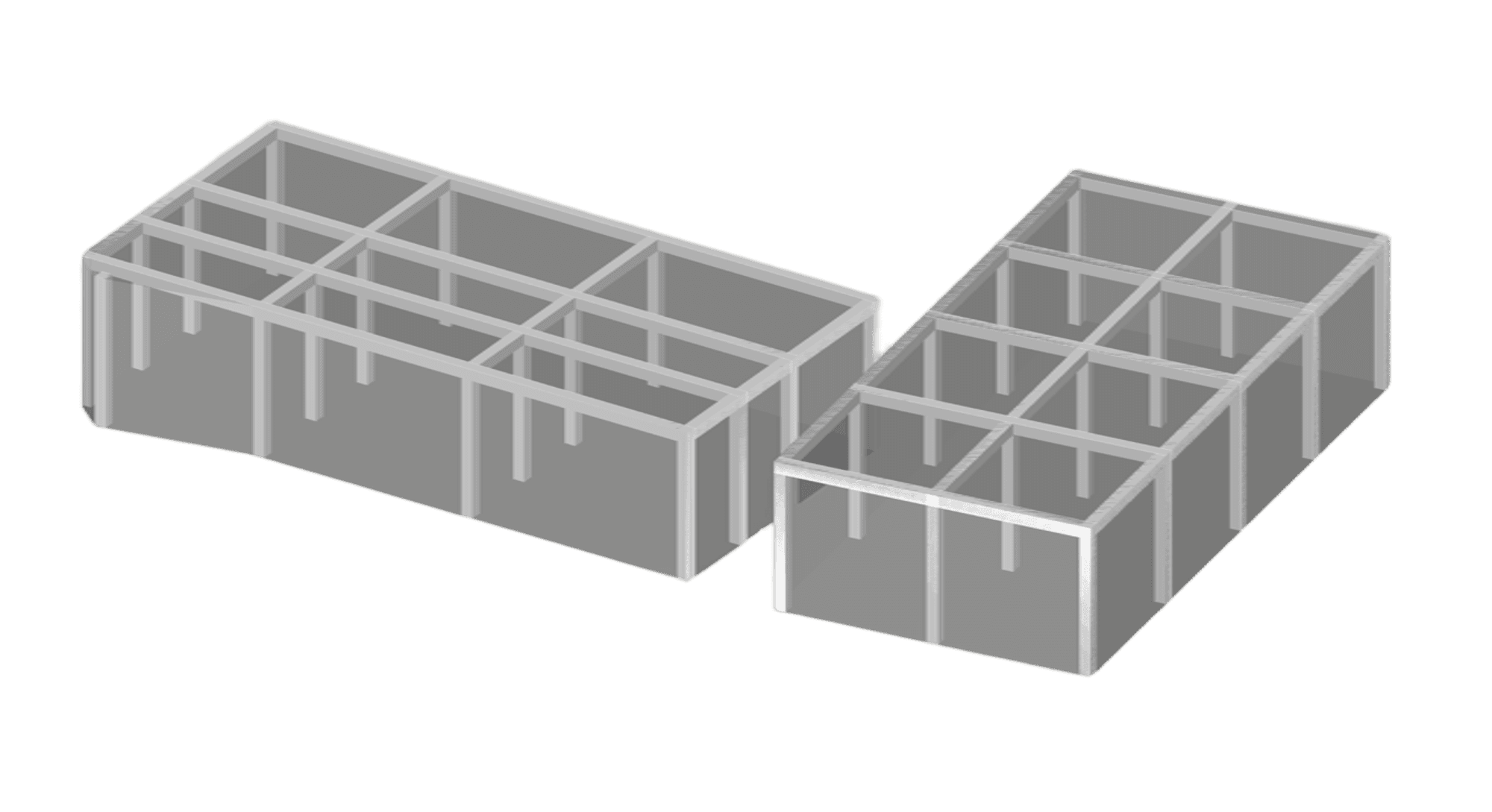
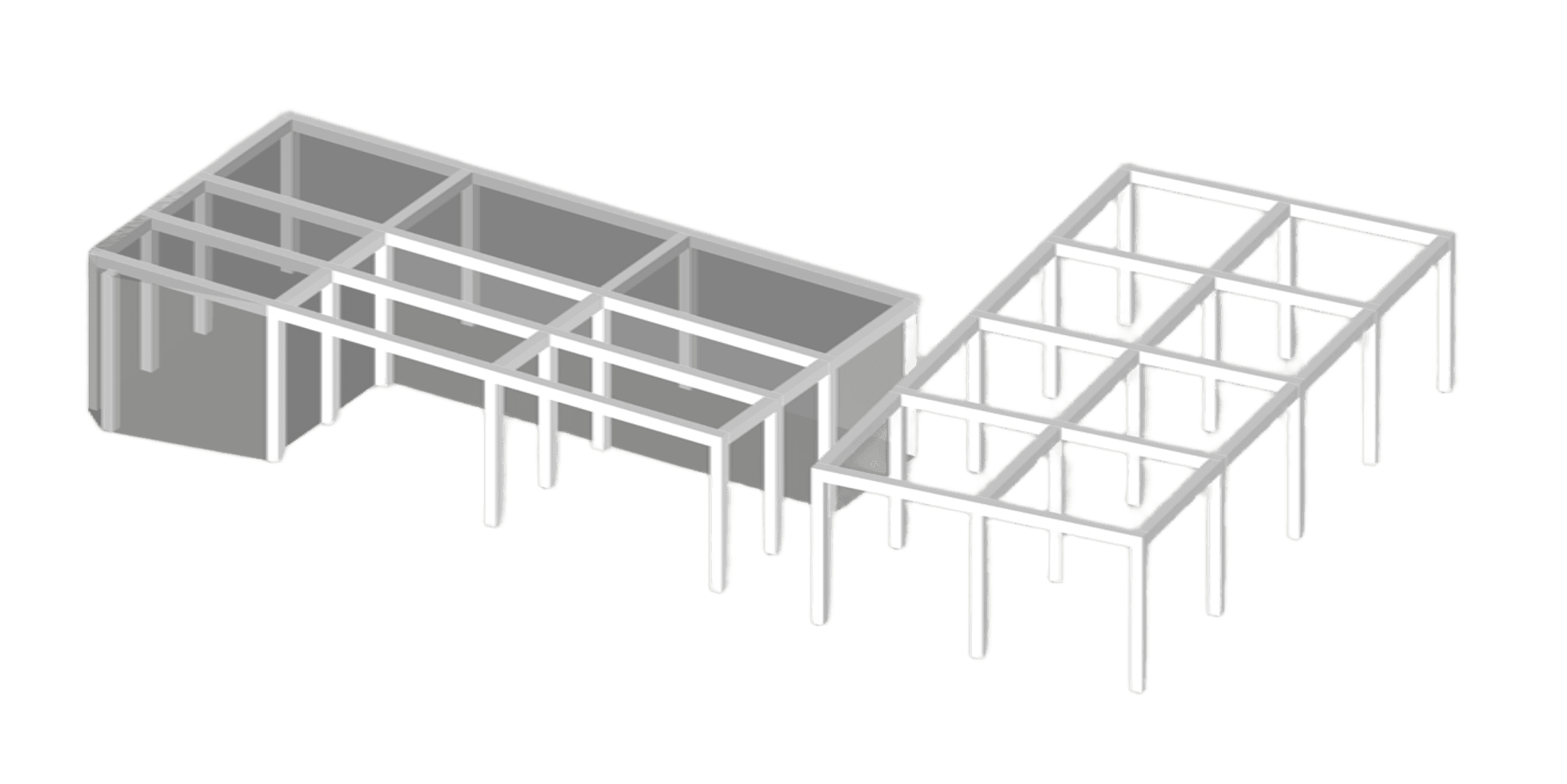
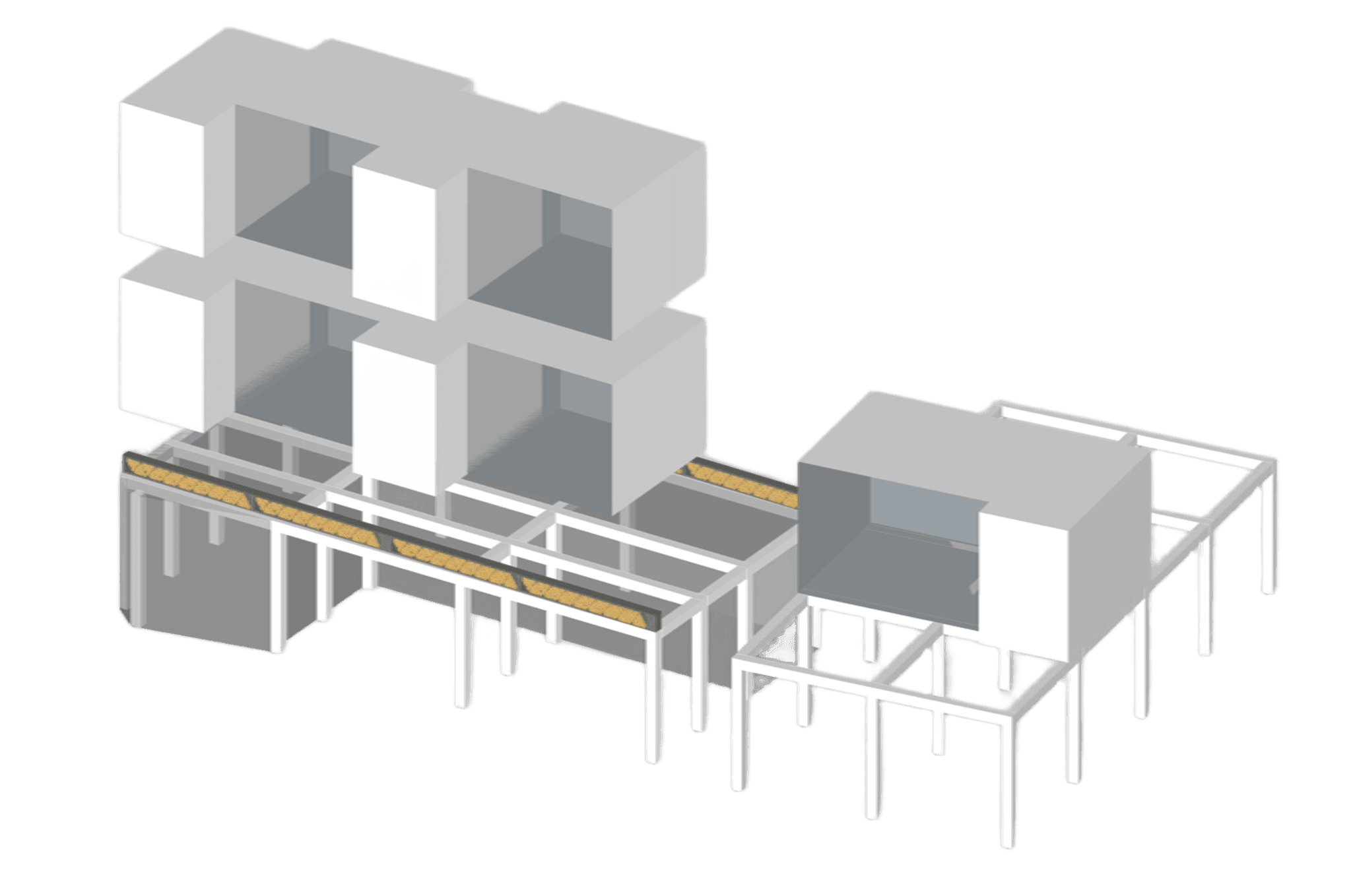
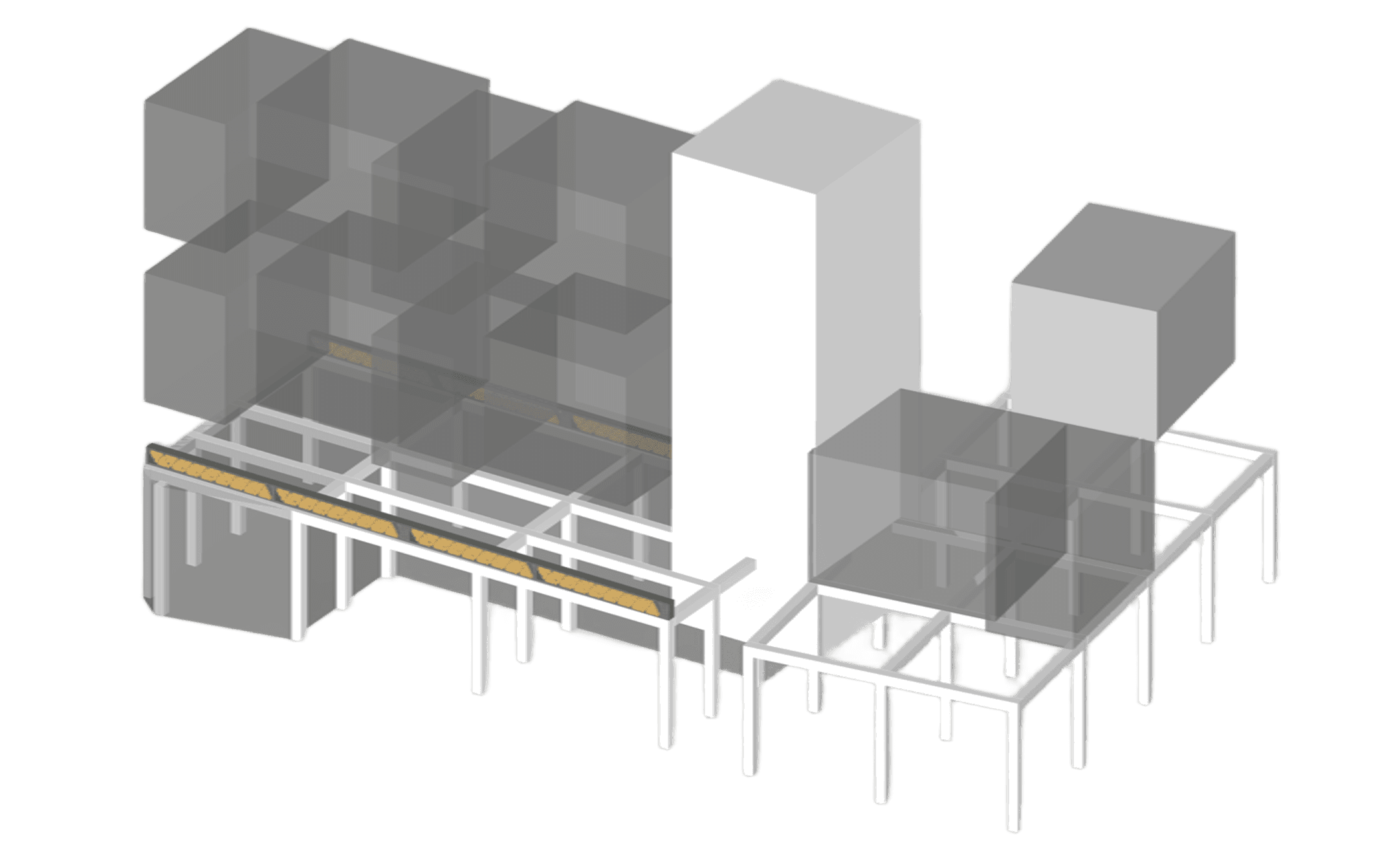
The hotel's orientation is carefully designed in response to the sun's path, maximizing cross ventilation and natural lighting to reduce reliance on artificial energy. Overhangs, screens, and low-impact materials help regulate tropical heat while visually framing the local flora and fauna. Rainwater harvesting, the use of local materials, and natural greywater treatment systems reinforce our commitment to a regenerative hospitality model.
