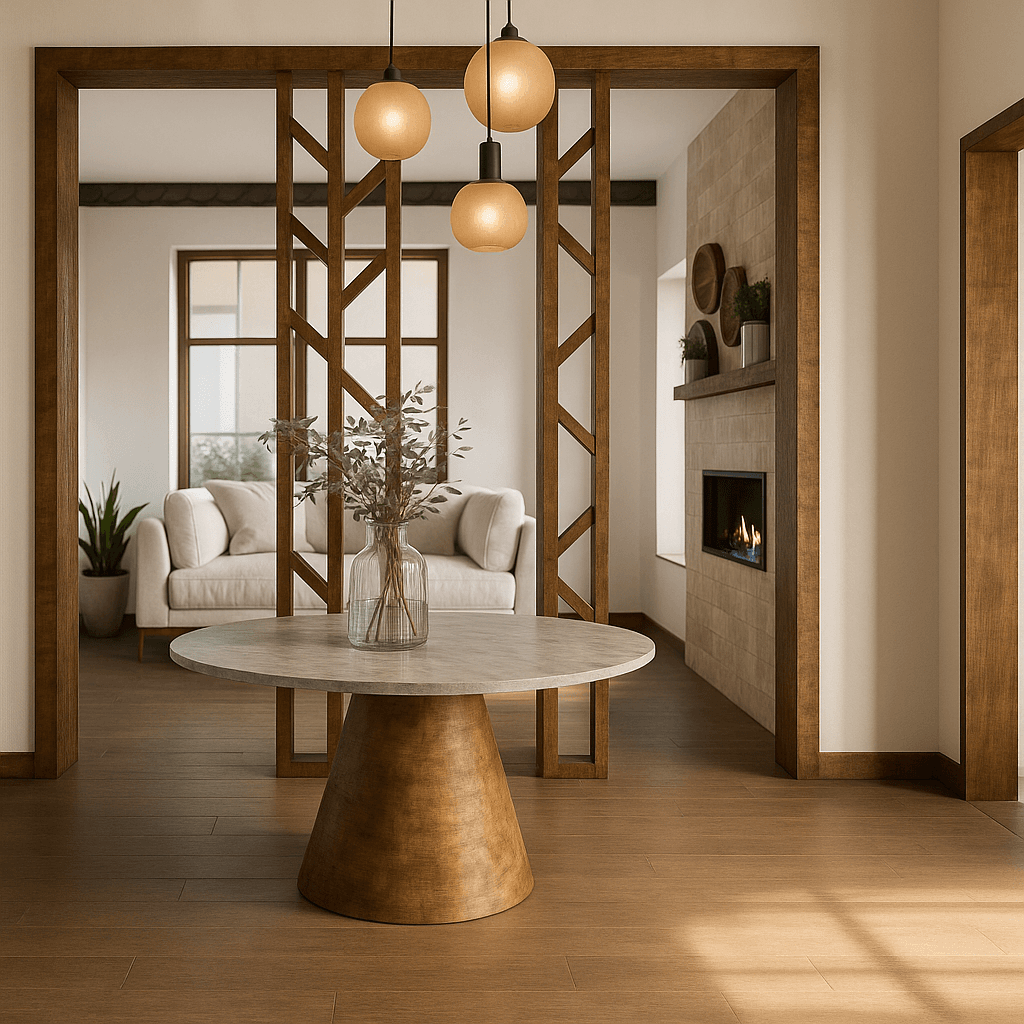Architecture
Villa Manzanillo
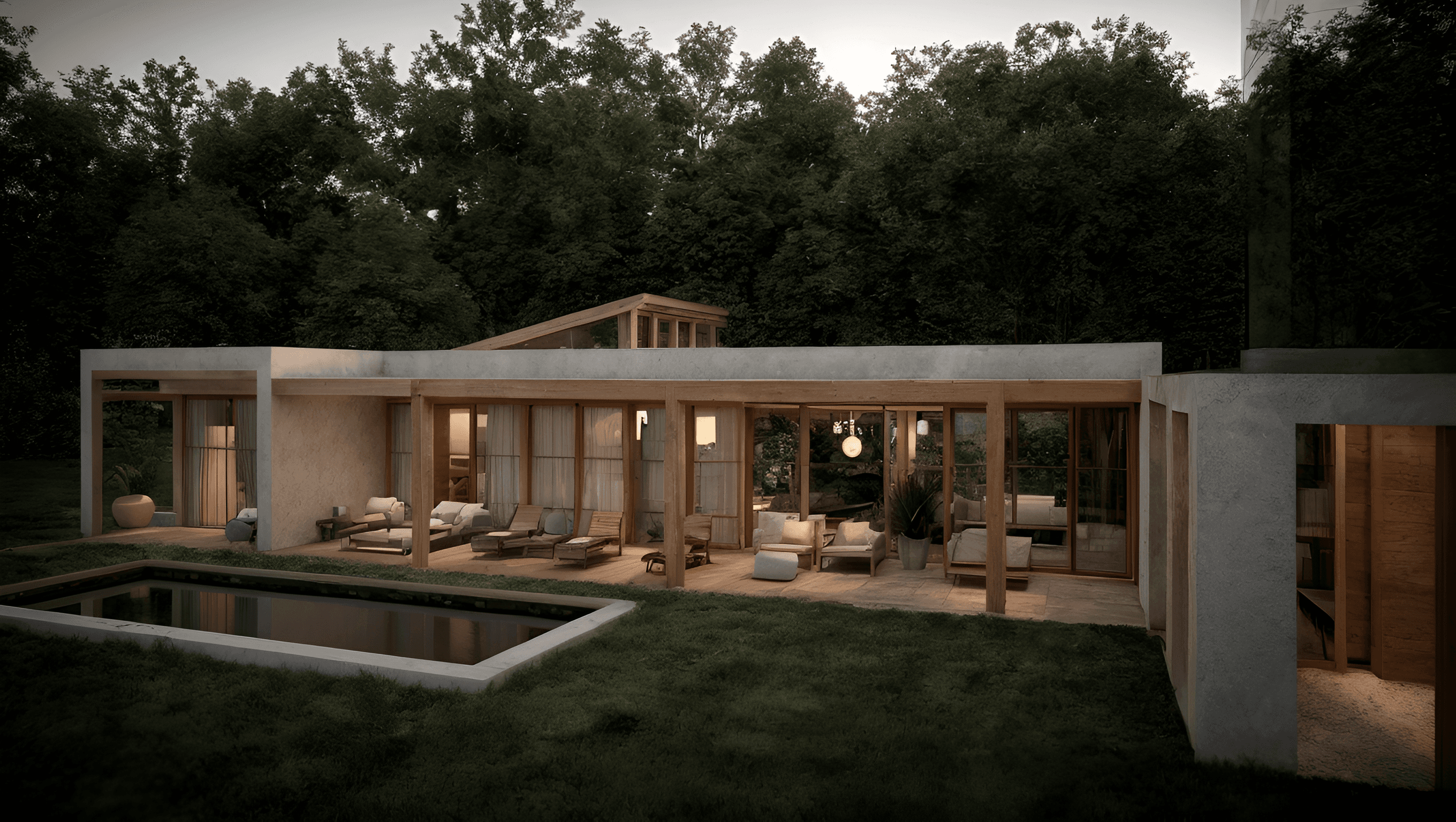
The project seeks to harmonize with nature through a contemporary design that emphasizes simplicity and transparency to foster a visual connection with the surroundings.
Status
Completed
Year
2022
Location
Santa Cruz, Galápagos
Area
290 m2
Client
Private
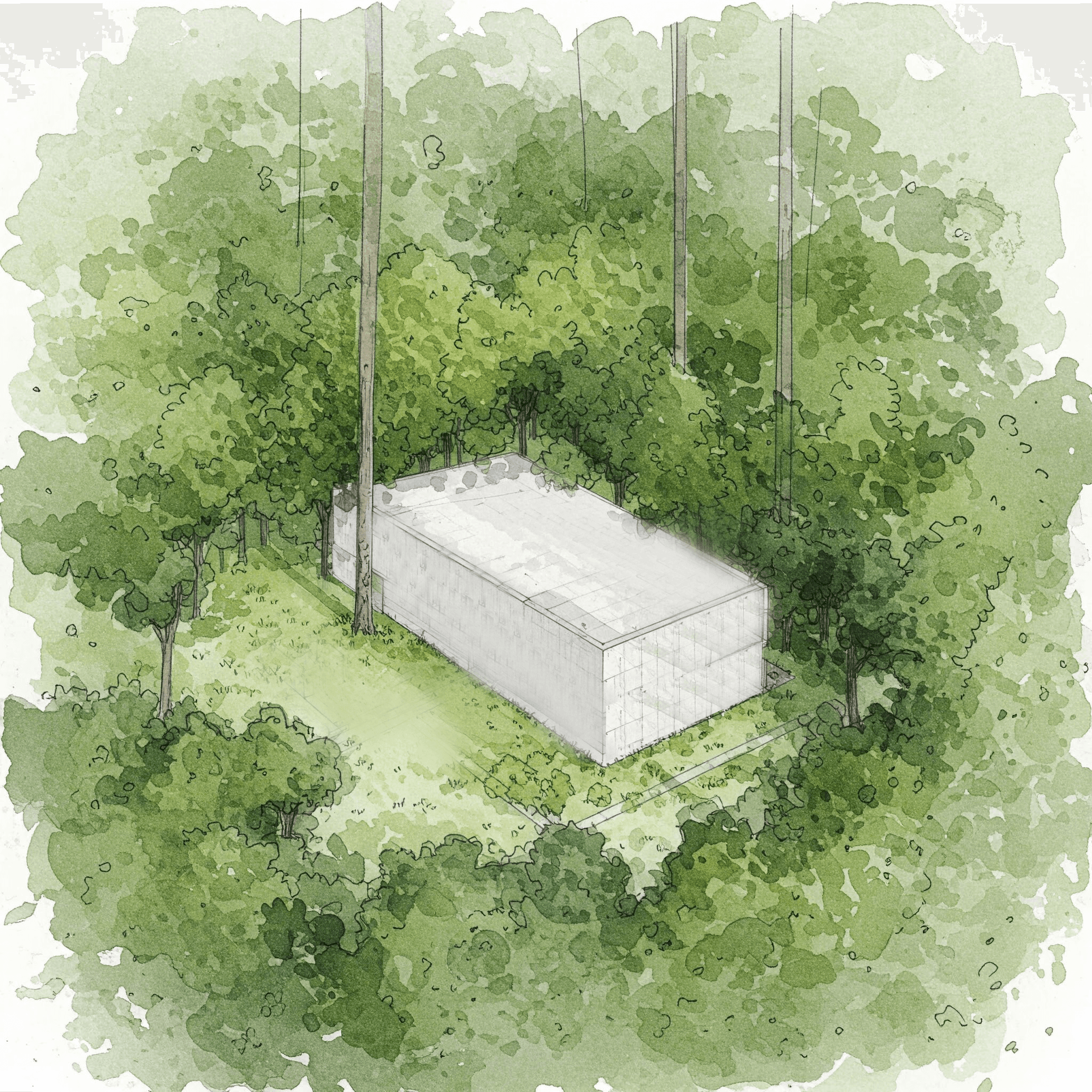
The architectural project embraces the concept of "living within the landscape" as a fundamental guiding principle, proposing a deep immersion in the natural environment. This home is conceived as a symbolic representation of shelter and protection—an inviting refuge that will host human life in symbiosis with the surrounding nature.


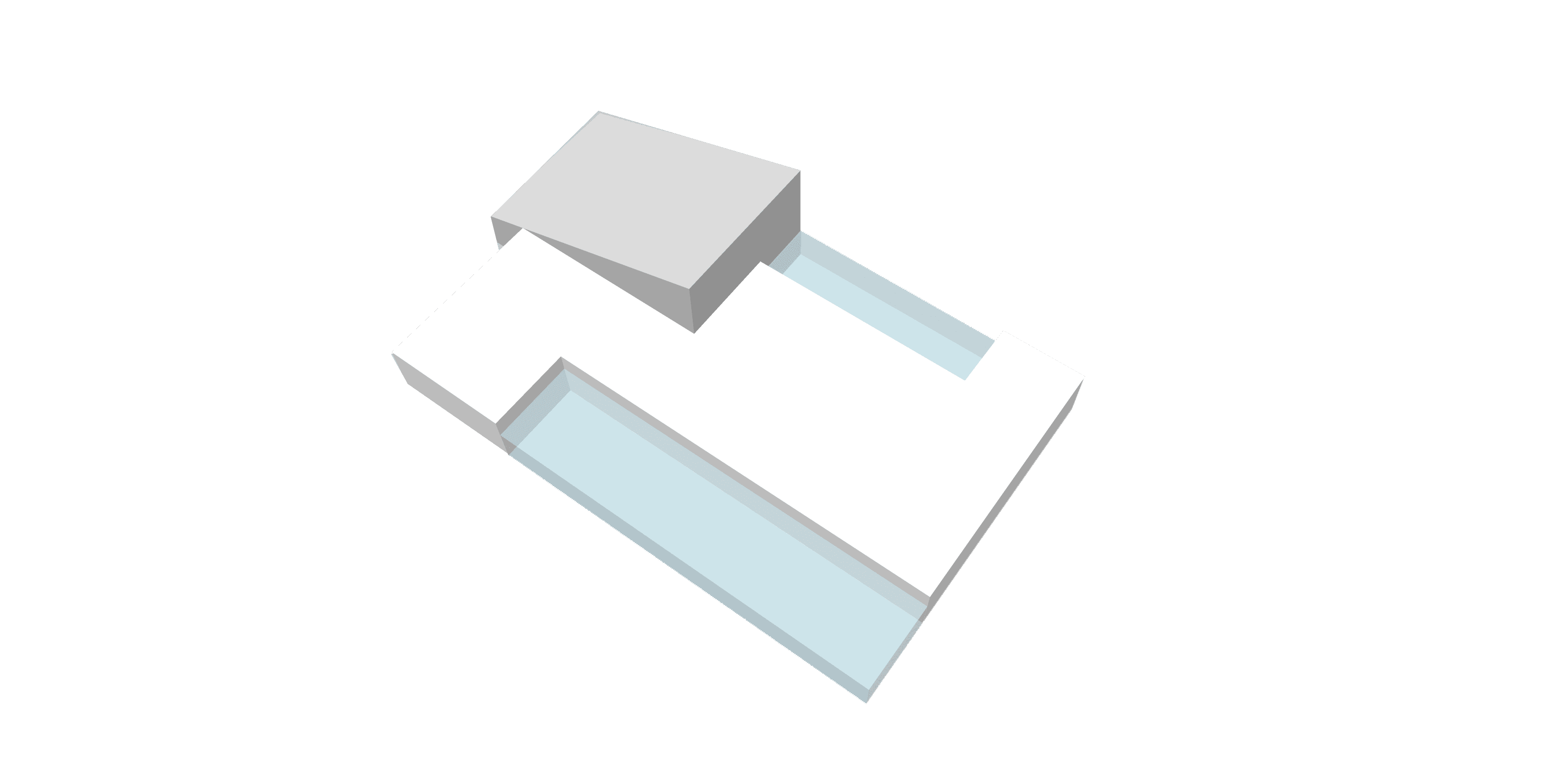
The architectural volume begins as a compact and solid core—a form that shelters and protects. As it extends outward, this form unfolds, fragments, and becomes more permeable. Its boundaries blur, creating strategic openings that frame specific views of the surrounding landscape.
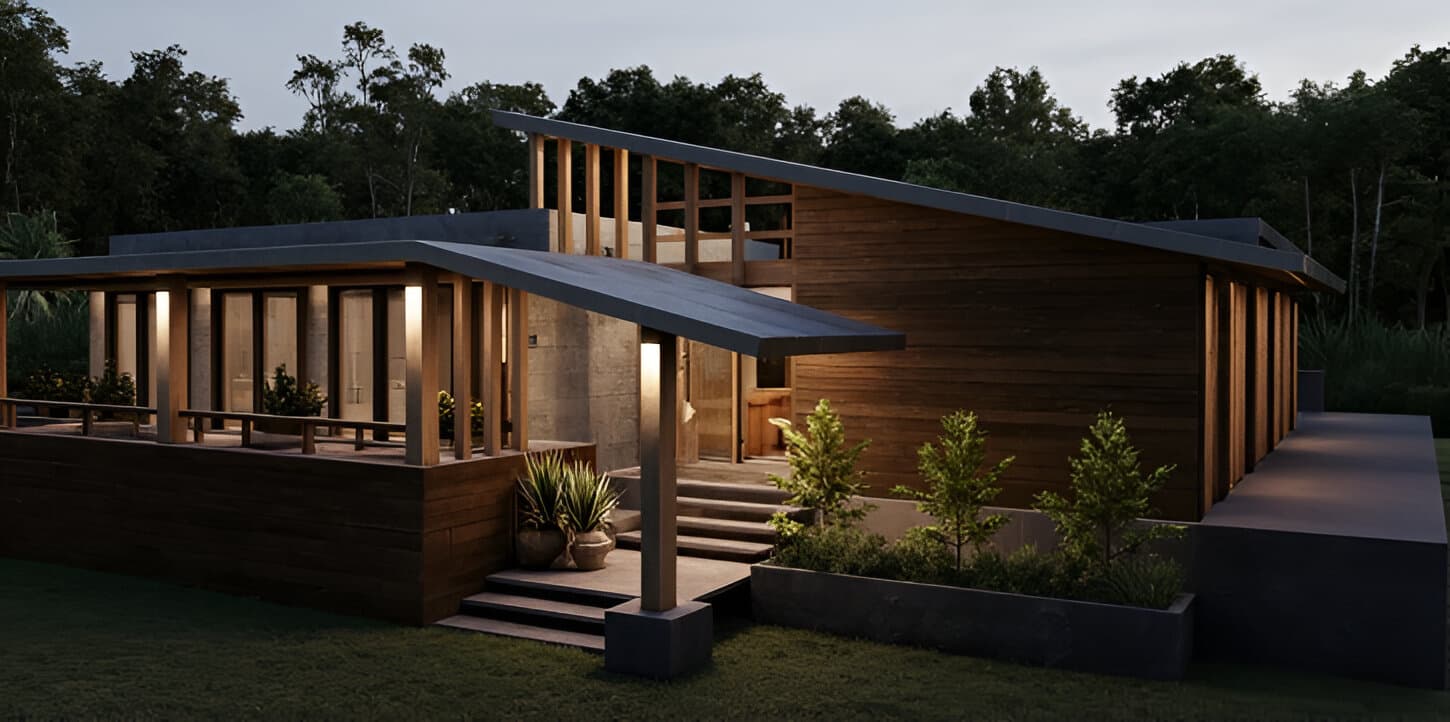
The project is distinguished by a hierarchical access, emphasized through the accentuation of the roofline. The steep roof slopes not only give the entrance a unique architectural identity but also serve as essential passive devices for the efficient management of cross ventilation. Additionally, with empathetic consideration for the privacy and well-being of the private spaces, a perimeter balcony has been strategically placed to surround them. This balcony functions as a gentle transitional zone between the domestic interior and the outdoors, offering an intermediate space that allows residents to enjoy the natural surroundings with a higher degree of privacy. In turn, this element enhances the quality of the interior space by providing indirect natural light and filtered views of the landscape, enriching the sensory experience of the inhabitant and fostering a more measured and controlled connection with the outside world.
The rear façade of the house opens generously to the natural surroundings, establishing a fluid dialogue between the interior space and the surrounding landscape. In this architectural composition, the pool emerges as a central element—a reflecting body of water that not only mirrors the beauty of nature but also articulates and defines the outdoor social space. The visual and physical connection with this exterior area is reinforced by a large sliding glass door that spans the length of the façade. This transparent enclosure enables an almost seamless transition between the interior and exterior, dissolving spatial boundaries and fostering a sense of continuity. The glass door maximizes the entry of natural light, flooding the interior spaces and offering panoramic views of the landscape, further strengthening the symbiotic relationship between the house and its environment

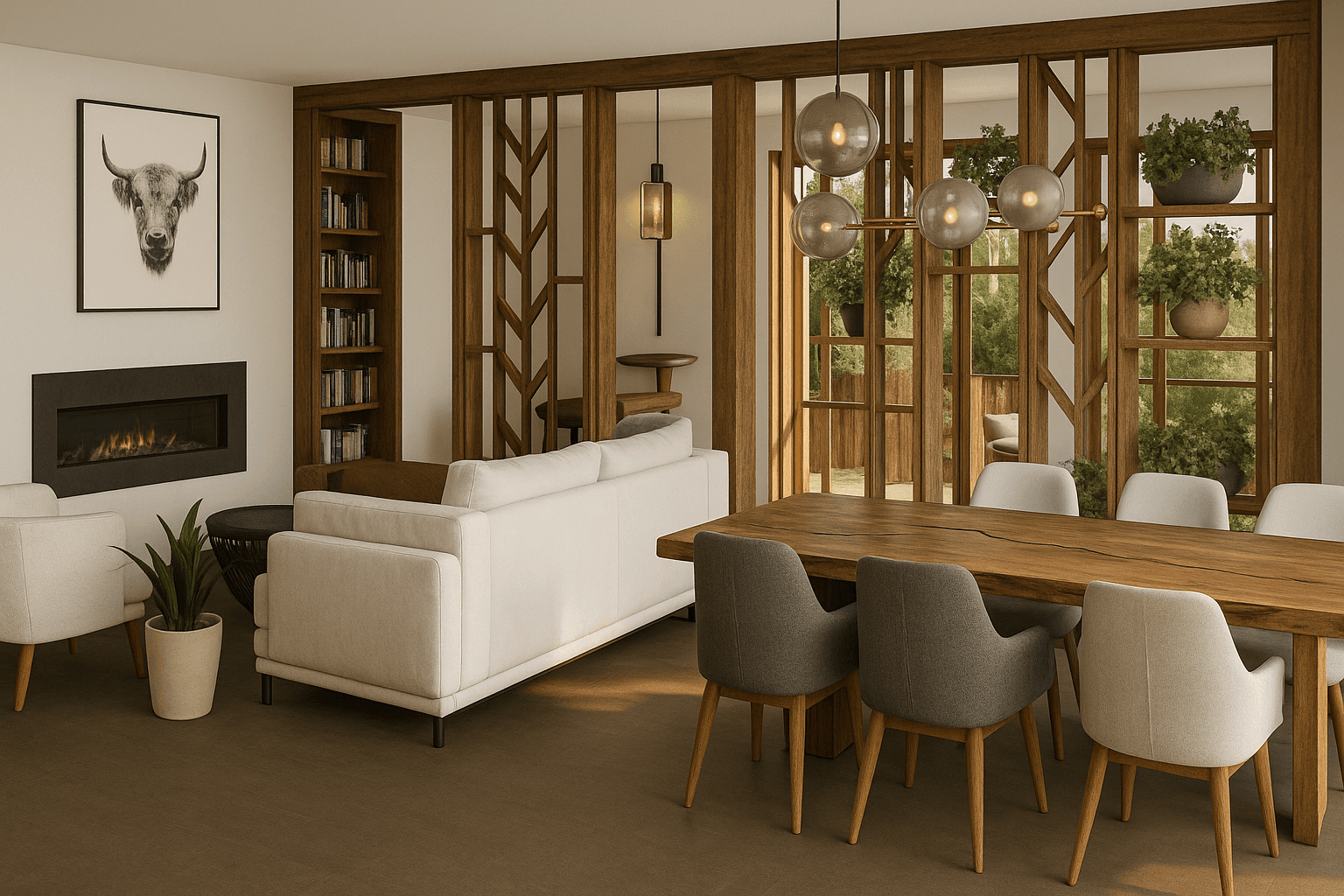
Inside the home, the integration of natural textures and plant elements has been prioritized as a strategy to enhance spatial quality and promote the well-being of its inhabitants. The use of materials such as wood and stone—chosen for their tactile and visual properties—aims to establish a sensory connection with the natural environment, bringing warmth and authenticity to the spaces.
Plants not only help purify the air and regulate humidity but also introduce an aesthetic and vital dimension that stimulates the senses and fosters a sense of calm and harmony. This integration of natural elements within the interior seeks to create an environment that nurtures both body and spirit, encouraging a continuous connection with nature and its intrinsic benefits.
